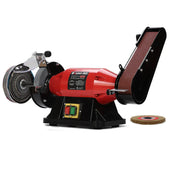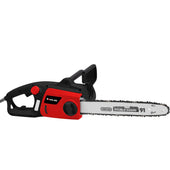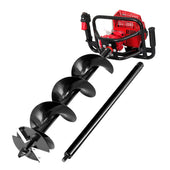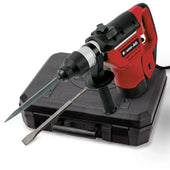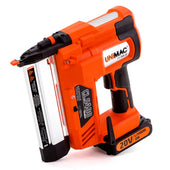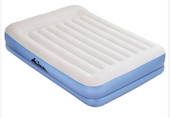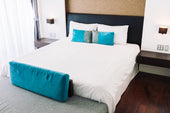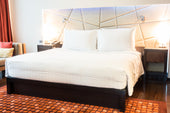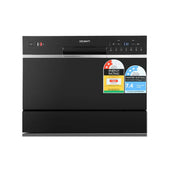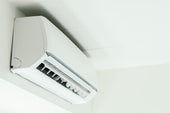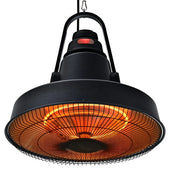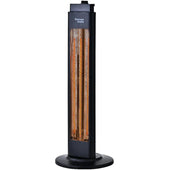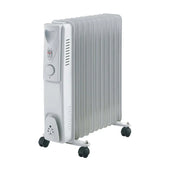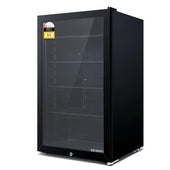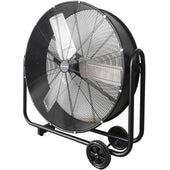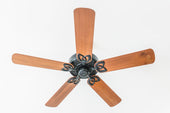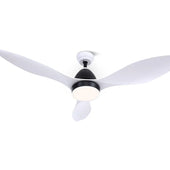Understanding the Importance of Measuring Your Space
Selecting the right sofa goes beyond aesthetics; it starts with accurate measurements of your space. A sofa that doesn’t fit properly can overwhelm or underwhelm a room, disrupt traffic flow, and create functional issues.
Key considerations include:
- Room dimensions: Measure the length, width, and height of the room.
- Doorways and hallways: Check entry points to ensure the sofa can be delivered.
- Existing furniture: Assess how the sofa integrates with other items.
Failing to measure properly could result in costly returns and delays. Understanding spatial constraints ensures the sofa complements the space instead of clashing with it.
Essential Tools You'll Need for Accurate Measurements
Accurate measurements require a few essential tools to ensure precision. A reliable tape measure is crucial; opt for one with both metric and imperial units for versatility. During days, a spirit level helps assess if floors and walls are even, particularly important in older homes. Pen and paper or a notebook are indispensable for jotting down dimensions and sketches of the layout. Masking tape can be used to mark out potential sofa dimensions directly on the floor for visualisation. A ruler or straight edge assists with straight lines on drawings. Finally, a smartphone or camera is helpful for taking reference photos of the space.
Taking Room Measurements: Step-by-Step Guide
- Measure the Room Dimensions: Use a tape measure to record the length and width of the room. Ensure measurements are taken from wall to wall, noting any irregularities.
- Assess Entryways and Doorways: Measure the width and height of all doorways, hallways, and staircases through which the sofa must pass. Check for any tight corners or obstructions.
- Identify Focal Points: Locate fireplaces, windows, radiators, or other room features. Measure their dimensions and note their positions.
- Include Ceiling Height: Record the room's ceiling height to account for larger or high-back sofas.
- Consider Clearance Space: Allow extra space for walking paths, reclining functions, or other movable features.
Measuring Doorways, Hallways, and Staircases for Accessibility
To ensure the sofa fits through entry points, measure doorways, hallways, and staircases meticulously.
- Doorways: Measure the height, width, and diagonal clearance of the doorway. Account for door swings or any fixed obstructions.
- Hallways: Determine their width, noting if corners or fixtures could restrict movement during delivery. Identify any low-hanging lights or fittings.
- Staircases: Measure the tread depth, riser height, width, and diagonal clearance. Factor in turns, landings, or bannisters.
It’s critical to confirm if the sofa can be manoeuvred without damage. Compare these measurements to the sofa’s dimensions to avoid potential issues.
Determining the Ideal Sofa Size for Your Room Layout
Selecting the right sofa size requires understanding both your room's dimensions and layout. Begin by measuring the available floor space, including the length, width, and any architectural features like fireplaces or built-in shelves. Allow enough clearance for walking paths, typically 30 to 36 inches, ensuring the sofa does not obstruct movement.
Consider sofa proportions in relation to other furniture. A sectional, for example, might fit well in open-concept rooms, while two-seat loveseats suit compact spaces. Ensure the sofa complements the scale of the room.
Visualise the placement using painter's tape to outline potential dimensions, helping avoid over- or under-sized choices.
Considering Sofa Shape and Style in Relation to Your Space
The shape and style of a sofa can dramatically impact both aesthetics and functionality within a space. When choosing, it is essential to align the sofa design with room dimensions and layout. For smaller areas, compact shapes such as loveseats or armless sofas maintain openness. In larger rooms, L-shaped or sectional sofas can define areas while providing ample seating.
- Straight sofas suit minimalist designs and long walls.
- Curved sofas add a soft, inviting feel, perfect for open floor plans.
In terms of style, contemporary pieces typically feature clean lines, whereas traditional sofas often come with detailed accents like tufted backs. Upholstery also influences cohesion; lighter colours work well in airy spaces, while darker tones complement snug rooms.
Accounting for Movement and Clearance Around the Sofa
When selecting a sofa, ensuring adequate clearance for comfortable movement is vital. A sofa should not obstruct pathways or create cramped areas within the room. Allow at least 75–90 cm of space around the furniture to maintain easy navigation. This also ensures accessibility to nearby doors, windows, and other furniture.
Verify space for reclining or extending features if applicable. Additionally, consider side tables, coffee tables, or lamps when measuring. These elements also require spacing to avoid clutter. Leaving enough room for legs and traffic flow improves usability while keeping the area visually balanced. Proper planning prevents disturbances in daily routines and maximises comfort.
Factoring in Additional Furniture and Surrounding Elements
When measuring a space for a sofa, it’s essential to account for nearby furniture and decor to ensure functional flow. Consider the dimensions of items like coffee tables, side tables, lamps, or bookshelves in the planned area. Adequate space should be left for people to navigate comfortably around these furnishings.
Evaluate wall-mounted items, such as artwork or shelves, to determine how they might align with the sofa’s height or placement. For rooms with doors and windows, ensure that the sofa’s position doesn’t obstruct their operation or access. Accounting for these factors prevents overcrowding and maintains a harmonious layout.
Making Adjustments for Odd-Shaped or Smaller Spaces
Measuring for a sofa in unusual or compact areas requires careful attention to detail. Begin by identifying the dimensions of the available floor space, considering irregularities like nooks, alcoves, or angled walls. Assess doorway widths and heights to ensure the sofa can be transported inside without difficulty. Opt for compact or modular designs that are more flexible and adaptable to smaller spaces.
If working around obstacles, such as radiators or built-in shelving, factor these into the measurements and choose pieces with slimmer profiles or sectional options. Prioritise scale and proportions to maintain a balanced appearance in the room while optimising functionality.
Verifying Your Measurements with a Floor Plan or Layout App
Using a floor plan or layout app helps confirm whether measurements align with the room's design. These tools allow users to input dimensions, ensuring accuracy. By creating a virtual map of the space, one can visualise how the sofa fits without crowding pathways or other furniture.
Key features of these apps may include:
- Adjustable room dimensions.
- Drag-and-drop furniture icons.
- Real-time scaling for furniture.
Many layouts highlight spacing norms, such as allowing 90 cm for a walkway. Apps assist users in preventing errors and provide confidence before final purchases.
How to Test Sofa Dimensions in Your Space Before Purchase
Examining a sofa’s suitability involves assessing its dimensions against the available space. To begin, measure the target area using a tape measure, noting the width, depth, and height that the sofa can occupy. Mark these dimensions on the floor using masking tape to create an outline of the sofa’s potential footprint. This visual tool helps in determining whether the sofa overwhelms the room or fits comfortably. Consider walking around the taped area to ensure adequate clearance for movement. For multipurpose spaces, check if the outlined dimensions align with other furniture positioning. Always verify doorways and hallways for smooth delivery access.
Common Mistakes to Avoid When Measuring for a Sofa
- Ignoring Doorways and Hallways: Failing to measure entrances and passageways can make it impossible to deliver the sofa to the desired room. Ensure door frames, staircases, and narrow halls are accounted for.
- Only Measuring the Room: While the overall room dimensions matter, neglecting to measure the sofa’s intended spot can create issues with fit, balance, and flow.
- Overlooking Wall Clearance: Leaving adequate space between the sofa and walls is essential to prevent overcrowding or damage to paint and decor.
- Disregarding Other Furniture: Not considering the position of other pieces can lead to an overcrowded look or limit movement around the room.
- Skipping Vertical Space Checks: Measuring height is critical, especially for sofas with tall backrests in rooms featuring low ceilings or hanging decor.
Seeking Professional Help for Customised Sofa Solutions
Enlisting the expertise of design professionals ensures tailored sofa solutions that precisely fit any space. Customised options accommodate irregular layouts, unusual room dimensions, or specific style preferences. Professionals can offer valuable insights into materials, upholstery choices, and functional features, helping homeowners achieve both aesthetic and practical requirements.
Key benefits of seeking professional assistance include:
- Accurate measurements for awkward or challenging spaces
- Guidance on optimising seating arrangement and flow
- Access to bespoke furniture and unique design concepts
Their experience aids in addressing overlooked details, such as hallway access for delivery. Partnering with experts guarantees a seamless blend of comfort, functionality, and design harmony within any home.
Finalising the Right Sofa Dimensions for Your Home
Selecting the correct sofa dimensions begins with assessing the room’s size and layout. It is essential to measure key features, including wall lengths, existing furniture, and pathways for movement. Ensure ample clearance for legs and reclining functions by leaving sufficient space between the sofa and adjacent furniture or walls.
Consider proportions carefully; larger sofas may overwhelm small rooms, while compact models might look insignificant in spacious areas. Evaluate how the sofa fits into the intended location by marking its footprint with masking tape or newspaper. Finally, account for surrounding elements like radiators, windows, and doors to avoid obstruction and maximise functionality.
FAQs on Sofa Measurement and Space Planning
- How can one determine the exact sofa size needed for a room? Measure the room dimensions, focusing on width, length, and height. Consider the sofa's placement in relation to other furniture and pathways to maintain a balanced flow.
- What is the recommended clearance around a sofa? Ideally, allow at least 30 to 36 inches of clearance around the sofa for walking areas and other furniture arrangements.
- How should doorways and hallways be measured before delivery? Measure the height, width, and diagonal clearance of doorways, staircases, and hallways to ensure smooth movement during delivery.
- What tools can assist with sofa measurement? A tape measure for dimensions, graph paper for sketching layouts, and online room planners can prove helpful for precision in space planning.



