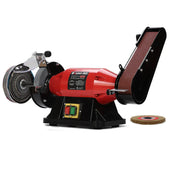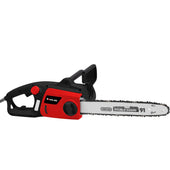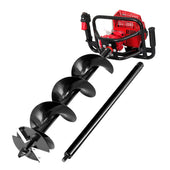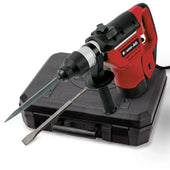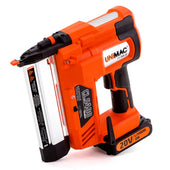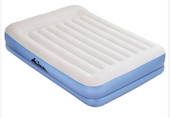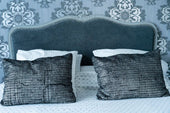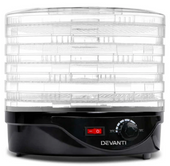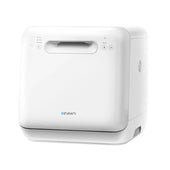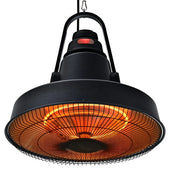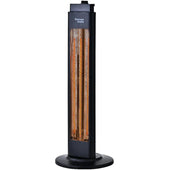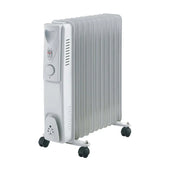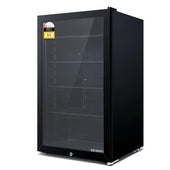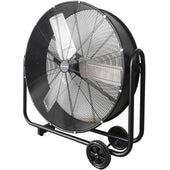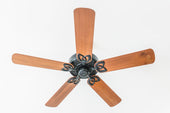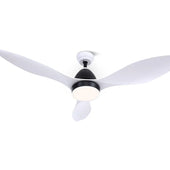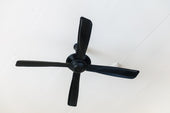Understanding the Importance of Accurate Measurements
Accurate measurements are essential when selecting a dresser to ensure functionality and a harmonious fit within the intended space. Without precise dimensions, one risks the dresser overpowering the room or failing to meet practical needs.
Key factors to consider include:
- Width, Height, and Depth: Recording these ensures the dresser accommodates both spatial constraints and storage requirements.
- Clearances: Allow room for drawers to open fully and pathways to remain unobstructed.
- Surroundings: Measure nearby fixtures like doors, windows, and skirting boards, which may limit placement possibilities.
Using proper tools, such as a tape measure, prevents errors. Double-checking measurements safeguards against misjudgments, facilitating both aesthetics and practicality during days.
Tools You'll Need for Measuring Your Space
To accurately measure the space for a dresser, ensure you have the right tools at hand. These instruments will help gather precise dimensions and account for necessary adjustments:
- Measuring Tape: A flexible measuring tape, preferably at least 25 feet, ensures accurate length, width, and height measurements.
- Notepad and Pen/Pencil: Use these to jot down dimensions and annotations, preventing errors or forgotten measurements.
- Masking Tape: Mark out the size of the dresser on the floor or wall to visualise space requirements.
- Spirit Level: This helps check if the floor or walls are even, which can affect dresser placement.
- Step Ladder: A stepping aid is essential for hard-to-reach spots, especially in taller spaces.
- Smartphone or Camera: For taking pictures of the area, aiding with layout planning.
How to Measure Space for Your Dresser
- Measure the Available Floor Space: Use a measuring tape to determine the width, depth, and length of the area where the dresser will go. Ensure to account for skirting boards or other floor obstructions.
- Consider Vertical Space: Measure the height from floor to ceiling or to any overhead fixtures, such as shelves or wall-mounted appliances, to ensure sufficient clearance.
- Check Clearance for Drawers: Add extra depth to accommodate fully extended dresser drawers. This avoids tight spaces that could block functionality.
- Account for Surrounding Furniture: Measure the distance between the space and nearby furniture or walls to maintain an accessible and balanced layout.
- Allow for Walking Space: Leave at least 90 cm of space in front of the dresser for movement and comfortable use.
Taking Width and Depth Measurements
To ensure the dresser fits perfectly, begin by measuring the width and depth of the designated area. Use a reliable tape measure for accurate results. Start with the width by measuring straight across the space where the dresser will be placed. Ensure there is enough room on either side for easy accessibility or additional furniture, if applicable.
Next, measure the depth of the space; this is particularly important for rooms with limited walking space. Account for nearby walls, doors, or other obstacles that might affect clearance. Check that the dresser won't protrude into walkways. Double-check measurements to avoid sizing mishaps.
Determining the Ideal Dresser Height
The ideal height of a dresser depends on its intended use and the height of the individual using it. A standard dresser usually ranges between 30-36 inches tall. For multifunctional use, such as a surface for decorations or a television, a dresser between 36-42 inches is commonly preferred.
For children's rooms or spaces with limited access, opting for a shorter dresser ensures better reach and usability. Evaluate vertical wall space to avoid height overpowering the room. Taller dressers may require securing to the wall for stability. Always consider the comfort of accessing the top drawers and the overall balance with other furniture pieces.
Factoring in Clearance Space for Easy Access
When measuring for a dresser, it is essential to allocate sufficient clearance space around it to ensure easy access and usability. A minimum of 30 inches in front of the dresser is recommended to allow drawers to open fully without obstruction. This clearance also provides room for a person to stand comfortably while accessing items. Consider other furniture and pathways in the room; crowded spaces can hamper movement and functionality. If the dresser is placed against a wall with a door nearby, account for the door's swing and ensure it doesn't hinder access. Proper planning enhances convenience and flow.
Considering Wall and Corner Placement
When measuring for a dresser, it is crucial to account for its placement along walls or in corners. Ensuring enough space between the dresser and adjacent walls allows for smooth drawer operation and accessibility. Measure the full length and depth of the wall space, factoring in skirting boards or protrusions that may affect the fit.
For corner placements, note the distance from the corner to surrounding walls and consider how the dresser’s depth and width fit those dimensions. Leave at least 2-3 inches around the dresser to avoid a cramped appearance. Account for outlets or vents when selecting the placement spot.
Accommodating Additional Features Like Drawers and Mirrors
When measuring for a dresser, it is vital to account for additional features such as drawers and mirrors to ensure functionality and overall compatibility with the room.
- Drawer Clearance: Measure the space needed for fully extending the drawers. Ensure no obstacles, such as nearby walls or furniture, obstruct their movement. Allow at least 30-40 cm of clearance in front for ease of use.
- Mirror Height: If the dresser includes an attached or standalone mirror, measure its total height. Account for ceiling height and any overhead fixtures to avoid overcrowding the space.
- Anchor Points: For tall mirrors or heavier dressers, check wall types and anchoring needs, especially in earthquake-prone areas.
Tips for Measuring Irregular or Constrained Spaces
- Use Flexible Measuring Tools: Opt for tools like a fabric measuring tape, which can bend and conform to uneven or hard-to-reach areas, ensuring more precise measurements.
- Break the Space into Sections: Divide the irregular area into smaller, measurable shapes (like squares or triangles). Add these measurements to calculate the total usable space.
- Consider Protrusions or Obstacles: Account for obstructions such as skirting boards, radiators, or window frames. Measure around and include their dimensions to avoid surprises.
- Mark Reference Points: Use masking tape or chalk to outline the intended dresser placement, offering a visual guide for fit and clearance.
- Check Angles and Slopes: If dealing with slanted ceilings or angled walls, measure both height and depth at various points to capture the space's variability.
What to Do If Your Dresser Doesn’t Fit Perfectly
When a dresser doesn’t align seamlessly with its intended space, adjustments can help. Consider reconfiguring the room layout by moving other furniture pieces to accommodate the dresser. Alternatively, explore options to replace it with a slimmer or smaller unit that suits the available dimensions better.
If replacing is not feasible, utilise additional storage solutions like wall-mounted shelves or under-furniture organisers to manage overflow. For aesthetic challenges, use decorative items like mirrors or wall art to create visual balance and minimise the attention drawn to imperfections.
Lastly, measure again and ensure you’re aware of dimensional constraints for future purchases.
How to Compare Measurements with Online or In-Store Options
When comparing measurements, start by taking the precise dimensions of the available space where the dresser will go. Use a tape measure to record the height, width, and depth. Next, research dresser options online or visit local furniture stores.
- When browsing online, check product specifications listed on retailer websites. Most include dimensions, typically in centimetres or inches. Cross-verify these measurements with your recorded space dimensions to ensure a good fit.
- When shopping in-store, bring your measurements and a tape measure. Examine physical models to visualise fit and functionality.
Pay attention to additional factors like drawer clearance and surrounding furniture placement for a harmonious setup.
Account for Future Layout Changes or Room Design Plans
When measuring for a dresser, consider potential changes in your room's layout or any upcoming design plans. Evaluate whether the new dresser might need to complement future furniture additions or work seamlessly with a reimagined room aesthetic. Account for common scenarios, like shifting the bed’s position or adding chairs or a desk.
Leave room for versatility by ensuring the dresser fits well whether placed against another wall or in a different part of the room. Take note of potential wall art, light fixtures, or windows that could impact placement. This proactive approach ensures the dresser remains functional and visually appealing over time.


